292 Years of History
- 75,6 meters
- 31 years
- + 2000 pieces
- + 1.500.000
- 225 Steps
- + 9.9 tons
- 49 bells
- 6 Floors
- Height
- Construction time
- Pieces from the collection
- Visitors per year
- Steps
- Weight of the bells
- Carillon
- Floors
Nicolau Nasoni
Italian artist, decorator and architect, considered one of the most significant architects in the city of Porto.
Nicolau Nasoni was born in San Giovanni Valdarno on 2 June 1691. He spent his adolescence in his hometown, where his friend and master Vincenzo Ferrati discovered his great potential as a draughtsman. He decided to take him to Siena and offered him the chance to work as an apprentice, which allowed him to develop both artistically and socially.
In 1722, Nasoni left for Malta where he painted the frescoes in the noble hall of the Cancelleria del Sobrano Order of Malta (today’s Italian Institute of Culture) and the vault in the hostel of the Order of Knights (today’s National Archaeological Museum in Valletta), as well as the frescoes in the Cathedral of St John the Baptist. Of particular note from this period is the huge pictorial cycle in the galleries of the Palace of the Grand Master of Malta, at the time occupied by the Portuguese Dom António Manuel de Vilhena.
Nasoni arrived in Portugal in September 1725, responsible for the aesthetic renovation of the sacristy and chancel of the Cathedral of Porto. In this work, the painter who brought the novelty of quadratura to Portugal, masterfully demonstrates the technique of illusionist perspective painting.
From 1731 onwards, with the project for the church and tower of Clérigos, the figure of Nasoni as painter definitively gave way to the figure of Nasoni as architect and designer.
Nicolau Nasoni excelled in two great arts: architecture and painting. In the north of Portugal, and especially in Porto, he designed countless religious and civil buildings that still mark the city’s architectural panorama today.
He died on 30 August 1773 and was buried in the Clérigos Church.
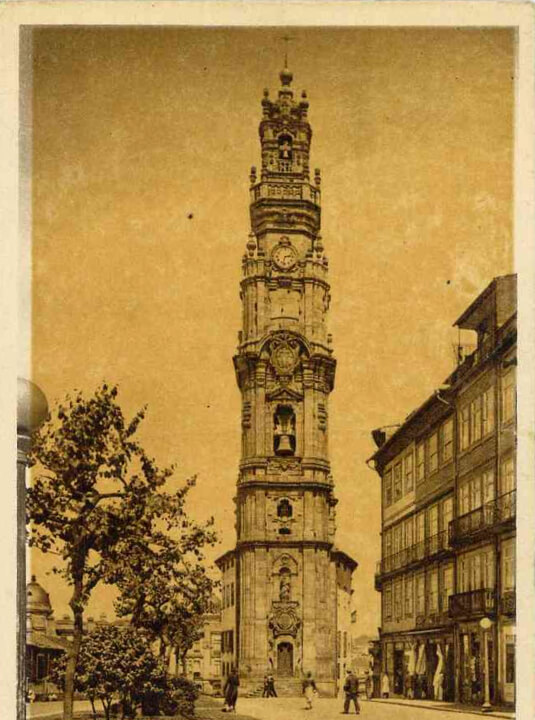
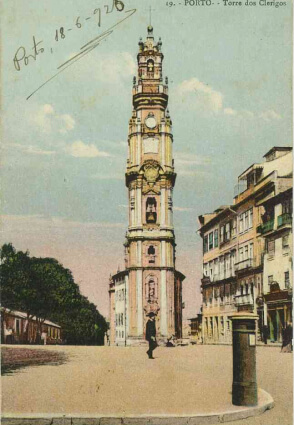
Fonte: https://hdl.handle.net/10405/1078
Main works by Nicolau Nasoni:
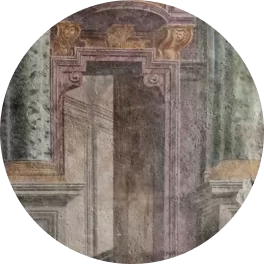
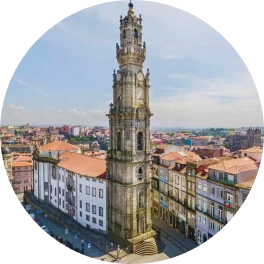
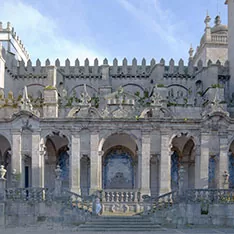
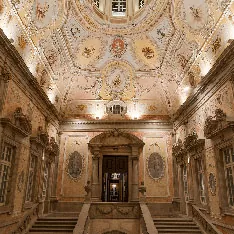
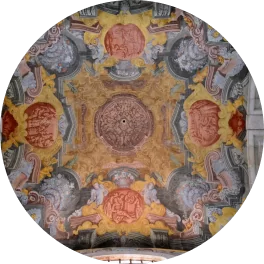
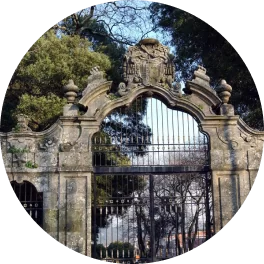
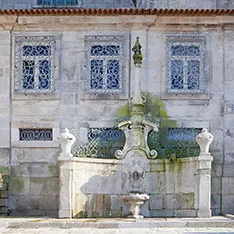
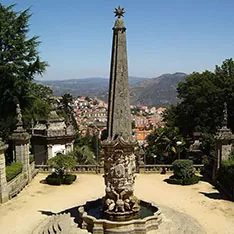
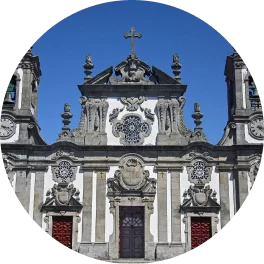
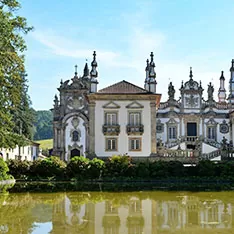
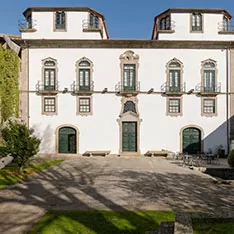
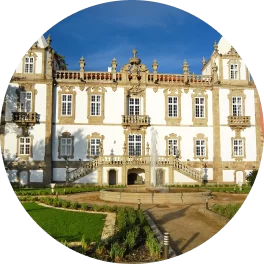
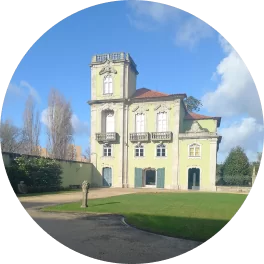
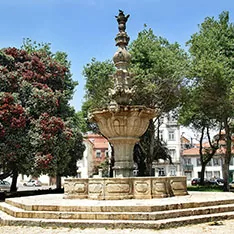
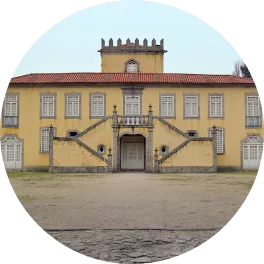
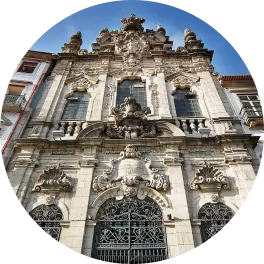
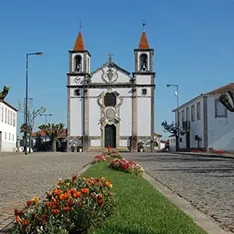
Baroque Art in the Clérigos
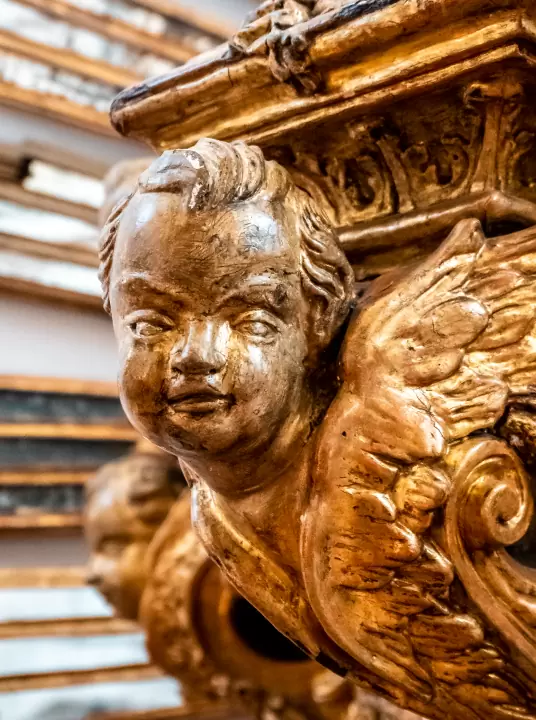 Detail of the Holy Thursday Urn.
Detail of the Holy Thursday Urn.Piece designed by Nicolau Nasoni.
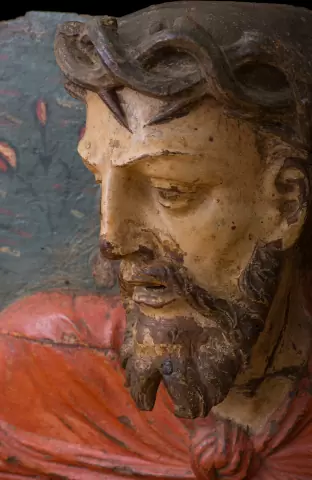 Detail of the piece
Detail of the piece‘Ecce Homo’, 17th-18th
century.
Unknown author.
In Portugal, Baroque art prevailed between the end of the 17th century and the middle of the 18th century.
Baroque breaks with one of the concepts left behind by the Renaissance, a cultural movement that defended the primacy of reason over emotion. Baroque is an art of contrasts that was also developed as a way of recovering believers divided by the Reformation and consolidating their faith by impressing them through the senses and emotions, thus leading them to raise their devotion to God.
The architecture of the Clérigos is characterised by the irregularity and exaggeration of its forms, which create a surprising scenic effect. Particularly noteworthy are the irregular floor plans, the undulating façades, emphasised by a counterpoint of protrusions, balconies and recesses, interrupted arches and a profusion of varied windows, complemented by the exuberant bell tower. The façade of the church, especially the gable, features beautiful decorative work, perhaps the most baroque language present in the entire building, in which Nasoni combines straight lines with semicircular lines, decorating it with ornamental and symbolic motifs, including cartouches, garlands, festoons, volutes, bundles of plants, vases and mantels.
Music
and Architecture
In Portugal, Baroque art flourished from the late 17th century to the mid-18th century.
The Baroque movement diverged from one of the principles of the Renaissance, a cultural movement that championed reason over emotion. Baroque art is a style of contrasts, also developed as a means to reclaim believers divided by the Reformation and strengthen their faith by appealing to their senses and emotions, thereby inspiring greater devotion to God.
The architecture of the Clérigos is distinguished by its irregularity and the exaggeration of forms, creating a strikingly theatrical effect. Key features include irregular layouts, undulating facades highlighted by a dynamic interplay of projections, balconies, recesses, broken arches, and a wealth of varied windows, all complemented by the ornate bell tower. The church facade, particularly the pediment, showcases intricate decorative work, perhaps the most Baroque aspect of the entire structure. Here, Nasoni masterfully combines straight lines with semicircular shapes, embellishing them with ornamental and symbolic motifs, including cartouches, garlands, swags, volutes, vegetal clusters, urns, and flames.
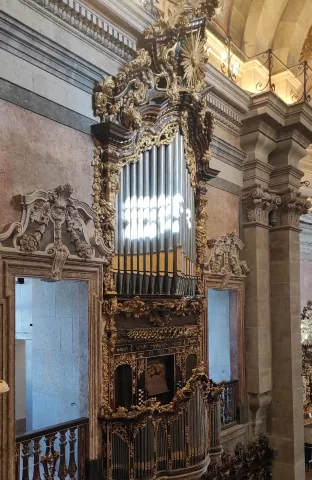
Clérigos, chapel and main altar.
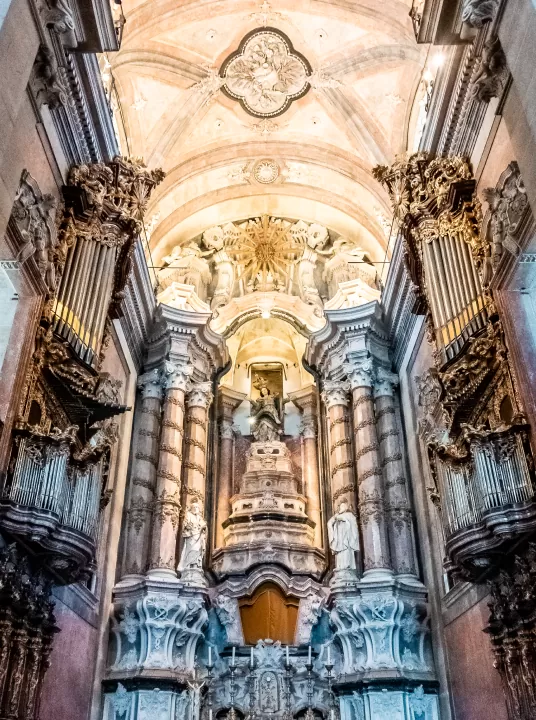
The Clérigos Church, Museum and Tower complex is accessible to people with reduced mobility.
On 3 December 2015, the Clérigos Tower inaugurated the accessible route and a space that simulates the magnificent view of the Clérigos Tower, aimed at people with reduced mobility. Just a few days before the anniversary of the Clérigos Tower, this was a historic moment in the long life of Porto's ex-libris, since this new space, characterised by being a multi-sensory perception station, simulates the experience of climbing the Tower, now accessible and available to all our visitors. We can finally celebrate the union between Heritage, Worship, Culture and Inclusion.






















